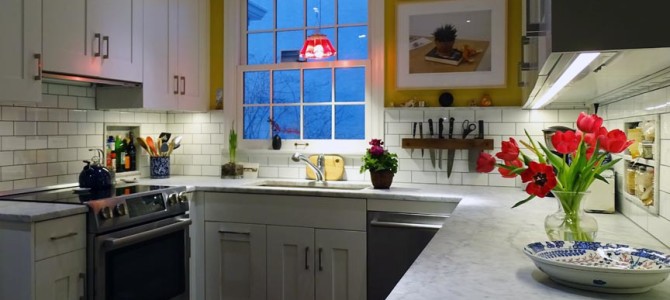As a residential architect, I’ve designed dozens of kitchens for new houses and remodels over the years. During the multiple design processes, which I hope were as enjoyable to my clients as they were satisfying to me, I had often considered what I might do if I redid my own 1963 kitchen in my 1942 Colonial house. Last year, I decided to put pen to paper on the issue. The following series summarizes that journey, from daydreaming, to decision making, to dusty, dusty install and beyond.
What took so long?
Here’s the first confession of many about designing my own kitchen: it’s easier to make choices for others. When you’re working on your own house, you lose your objectivity about decisions – it’s so easy to fixate on whether you can live with a grout that’s a smidgen darker than your ideal vision versus thinking about how all the elements integrate to affect the atmosphere of the room.
Obviously, any remodel costs money. I know that. You know that. I’m sure we’d both like to pretend that isn’t the case. Two things tipped the scale for me: one, I realized my kitchen was the last remaining vintage kitchen in the neighborhood, and two, that vintage wasn’t working for me anymore. The functionality of my space deteriorated over the years, and it was time to do something about it.
The third (of many, many more) reasons it was difficult to dig into my own kitchen came from a place outside my bank account. My dear friend Beth Dooley, cookbook author extraordinaire, said “I like your kitchen – why change it?” I certainly liked my kitchen too – I’d been using it for twenty five years before I finally decided to remodel. The emotional attachment I had with my kitchen was a tough thing to come to terms with, but I’m so very glad I did.
Stay tuned for further blogs about my remodel process in the weeks to come. If you just can’t wait to see photos of the finished product, check out the project’s portfolio page.

