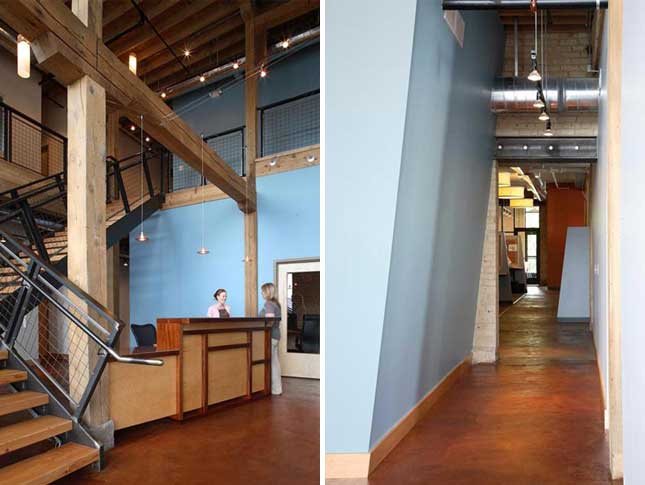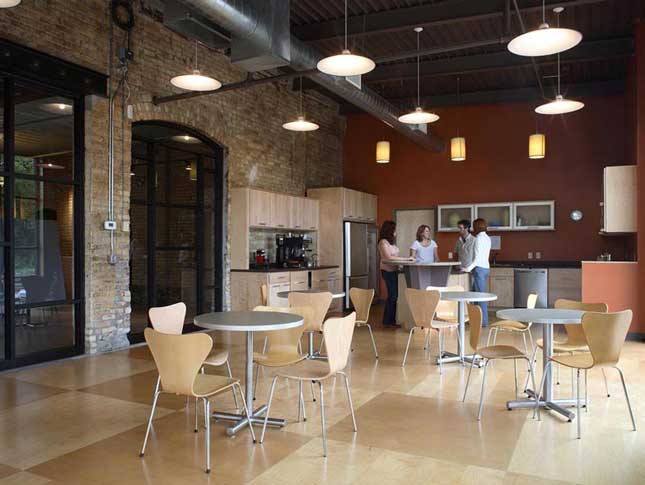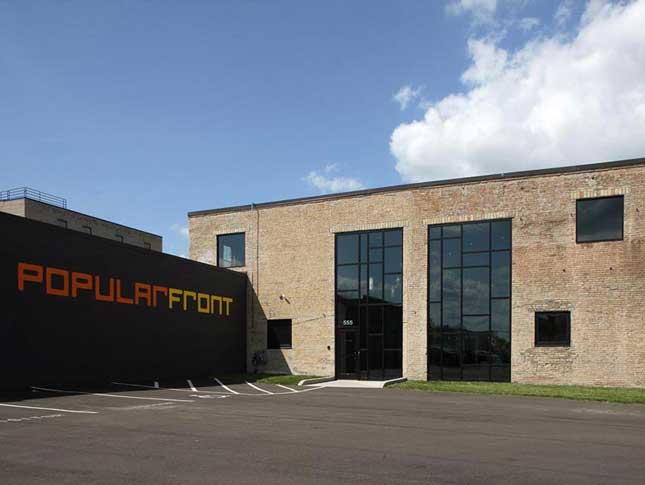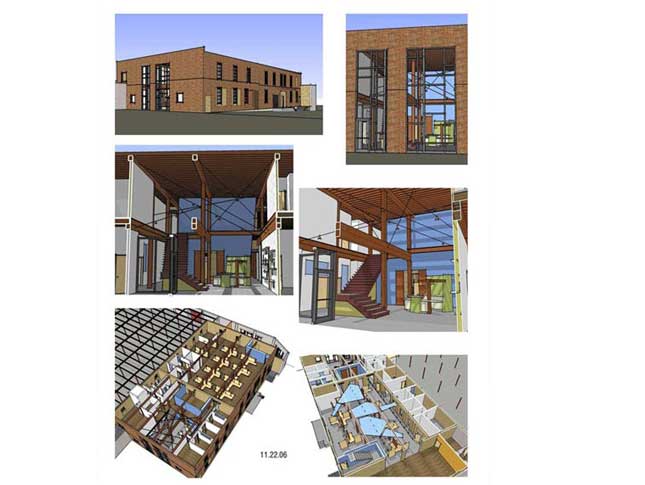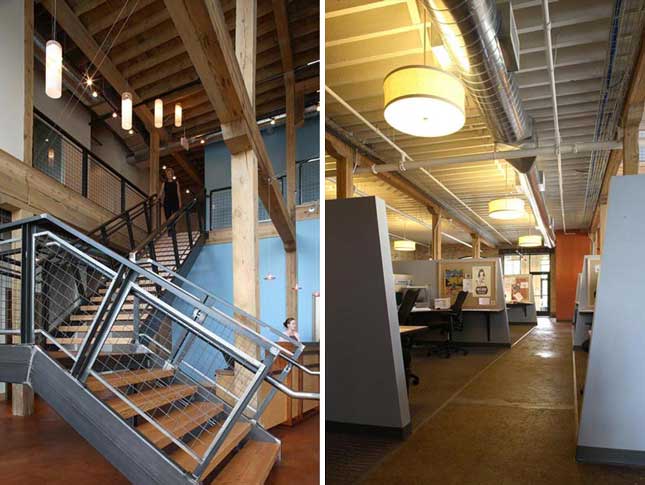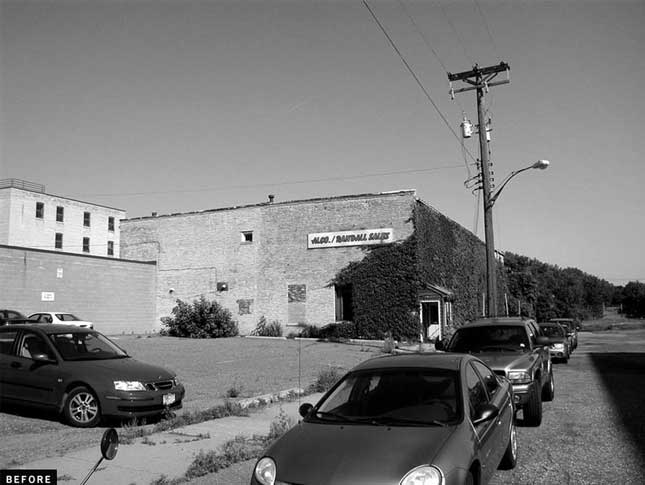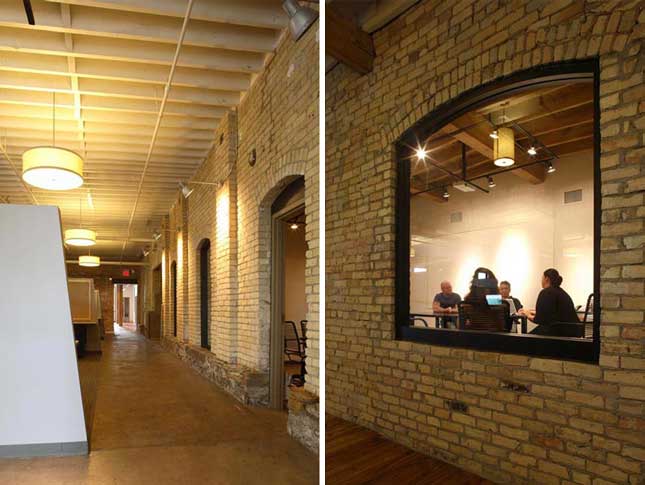Popular Front Offices
Practical design for creative people
Popular Front Offices
Focused on creating flexible, collaborative and lively space to attract and retain creative employees and innovative clients, this design transforms a derelict warehouse into usable office space. Starting with a fit plan before purchasing the building to ensure feasibility we listened carefully to how their creative process works. And, we followed through during the design process by using the building’s existing materials, which saved cost and reduced environmental impact by polishing concrete floors, exposing existing structure, and revealing historic brick interior walls.
In today’s creative class economy, this new corporate headquarters reinforces Popular Front’s competitive stance without sacrificing valuable capital and while reflecting shared company values.
Completed in collaboration with Michael Huber Architects, Barr Engineering, and interiors by LHB Architects

