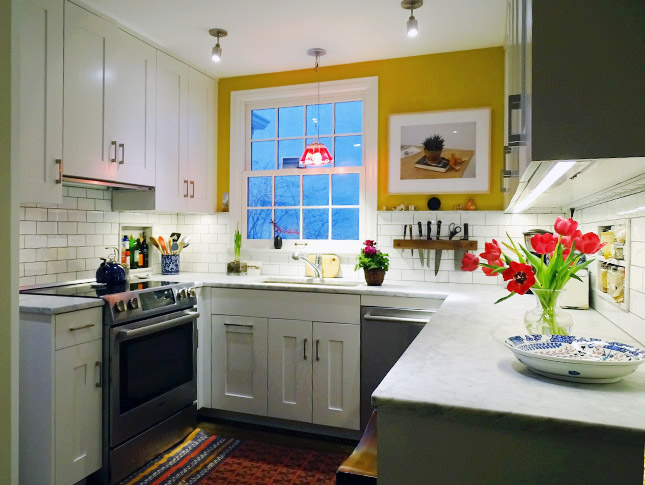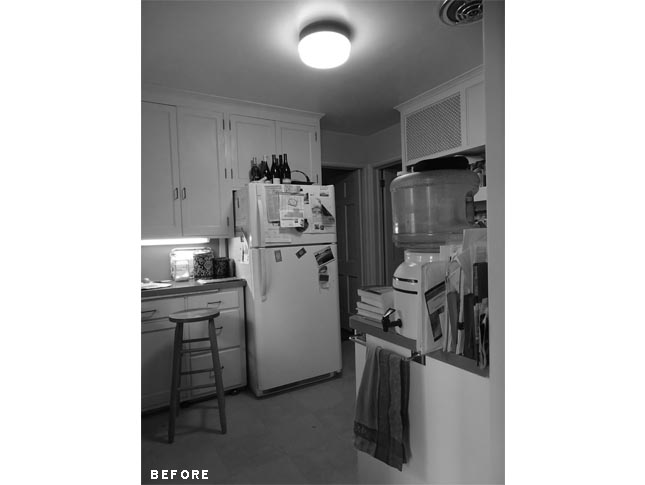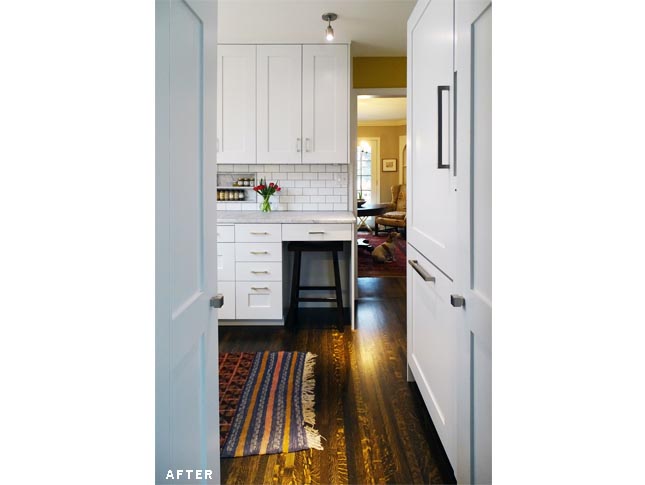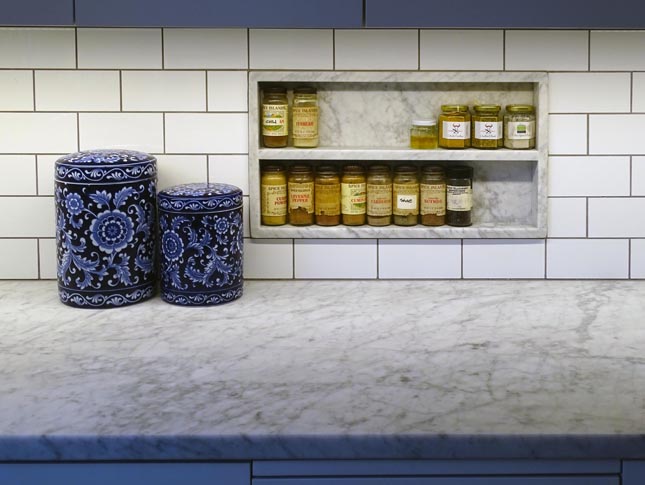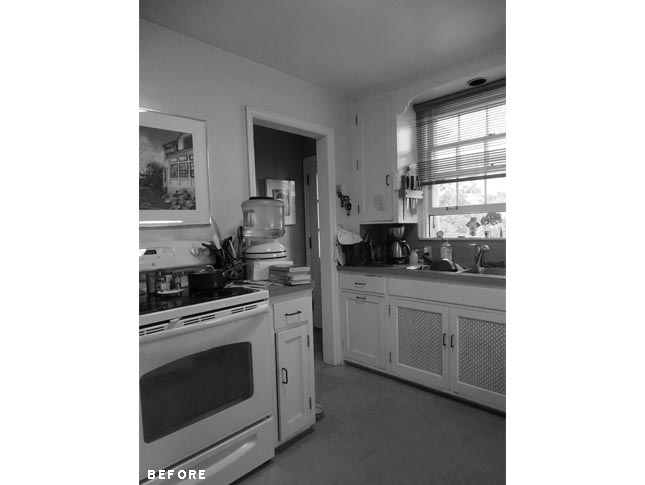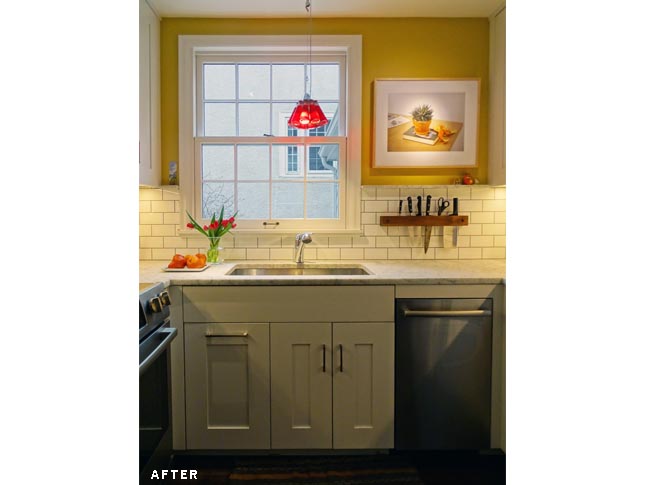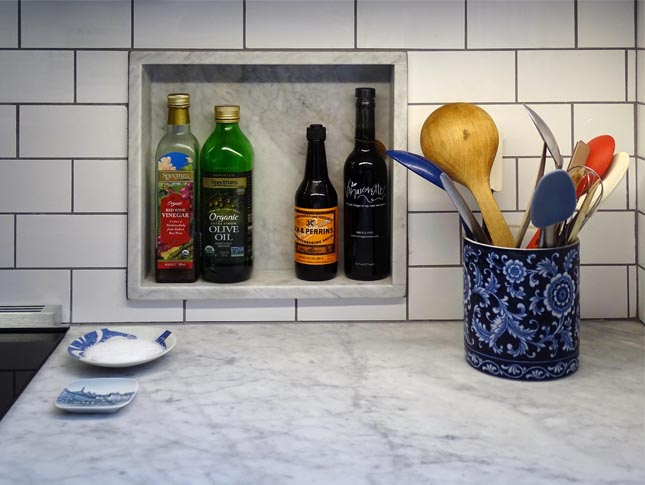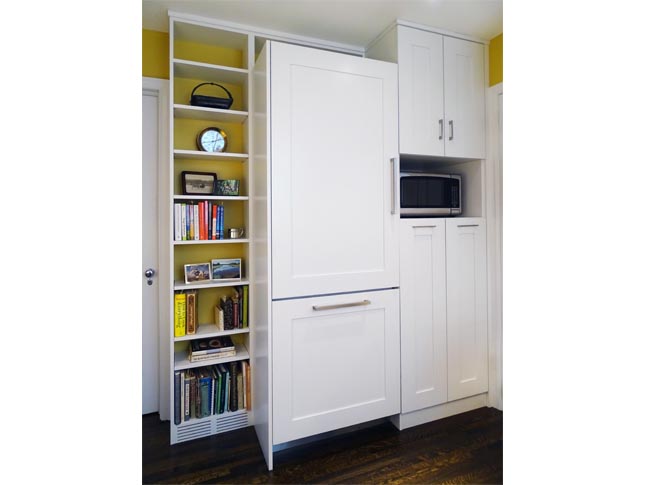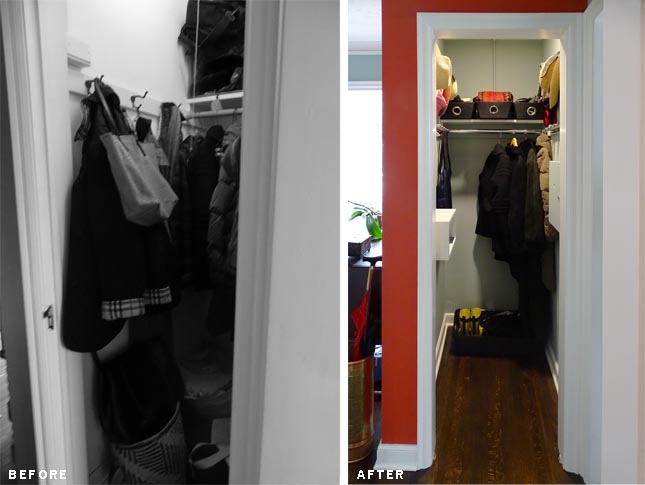A New Kitchen – Finally
I have long considered redoing the kitchen in my 1942 colonial home. The old kitchen wasn’t entirely bad, just inconvenient and outdated. Enlarging the space would have required eliminating the driveway or stair to the second floor – oops. Instead, a simple, efficient strategy: the design rearranges the floor plan within the small space, offering […]
A New Kitchen – Finally
I have long considered redoing the kitchen in my 1942 colonial home. The old kitchen wasn’t entirely bad, just inconvenient and outdated. Enlarging the space would have required eliminating the driveway or stair to the second floor – oops. Instead, a simple, efficient strategy: the design rearranges the floor plan within the small space, offering better-arranged counter space and better flow in both the kitchen and throughout the rest of the house. New lighting enlivens the space, creating a cook’s kitchen that is a delightful place to read the morning paper with a cup of coffee.
While the new kitchen isn’t bigger, it’s certainly better thanks to a functional design that carefully considers the age of the house.

